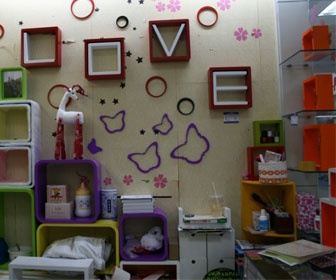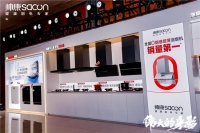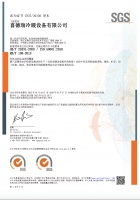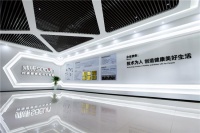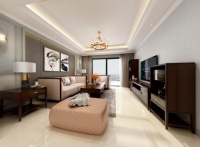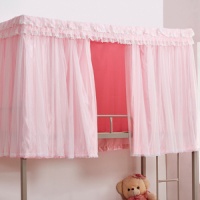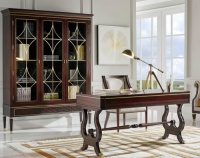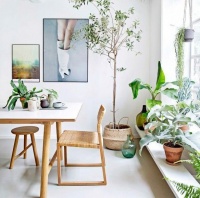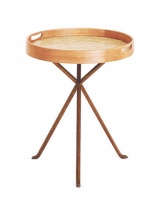辰景设计 | 坎爷火锅店空间设计 | 打造别样的川蜀风情
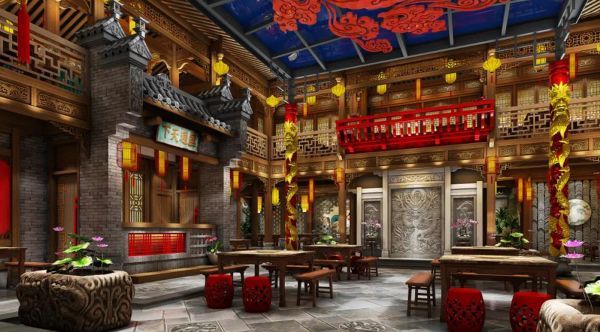
“ 一砖一瓦,打造别样的川蜀风情。”
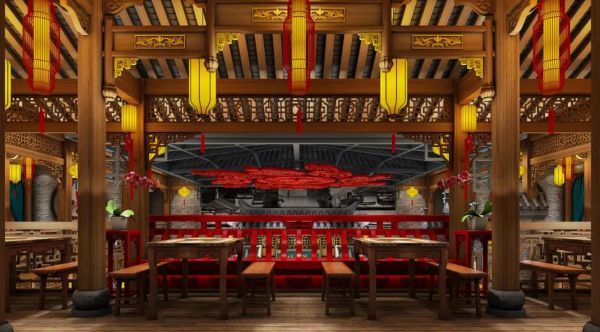
本案是一家叫做坎爷的火锅店,大量使用“中国红”的元素,将川渝生活中热辣鲜活的市井气息融入店铺的整体设计中。
This case is a hot pot shop called Kanye, which uses a lot of "China Red" elements to integrate the hot and fresh market atmosphere in Sichuan and Chongqing life into the overall design of the shop.
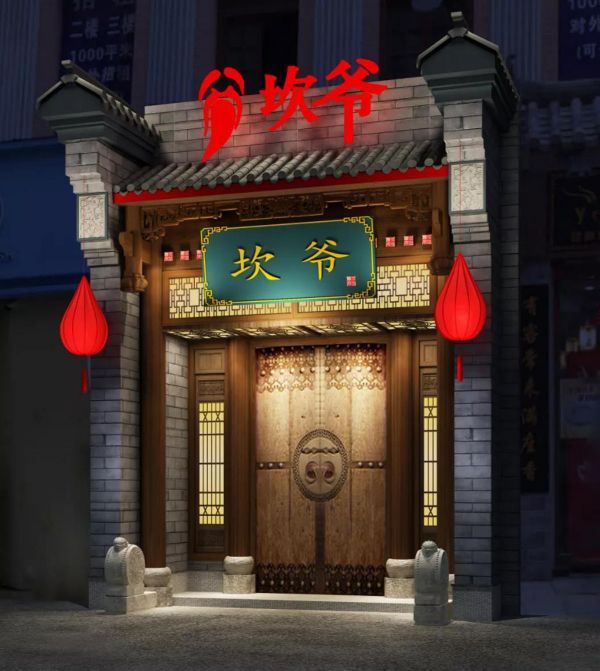
坎爷火锅店的门头融合了川渝辣椒元素,白墙灰瓦飞檐,青砖红灯雕窗,自带人文气质,与扑面而来的火锅香气混合一气,平添了几分亦俗亦雅的韵味。
The door of Kanye hot pot restaurant integrates Sichuan and Chongqing chili elements, white walls, grey tile cornices, green brick and red light carved windows, with its own humanistic temperament, mixed with the aroma of hot pot, adding a bit of vulgar and elegant charm.
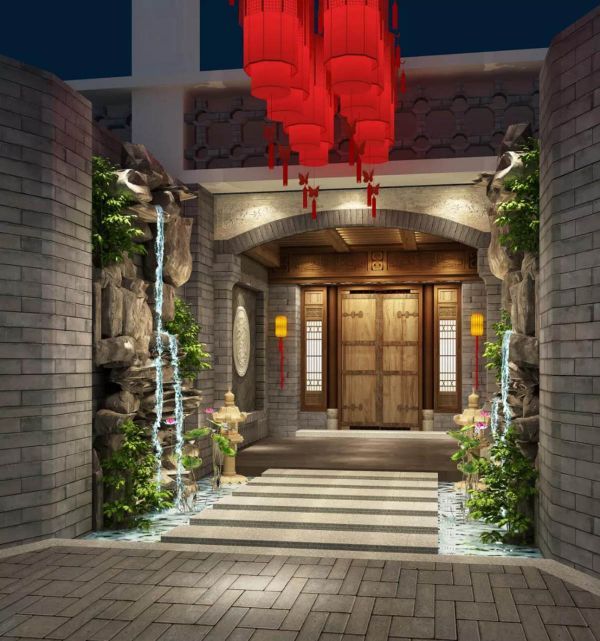
入门通道是一条独立的灰色砖石小路,两边高高耸立的假石和人造瀑布布景,似乎为迎接客人做足了排场,颇有种进入“小园香径”的感觉。
The entrance passage is an independent gray brick and stone path. The set of towering fake stones and artificial waterfalls on both sides seems to have done a lot of ostentation for welcoming guests. It feels like entering the "small garden fragrance path".
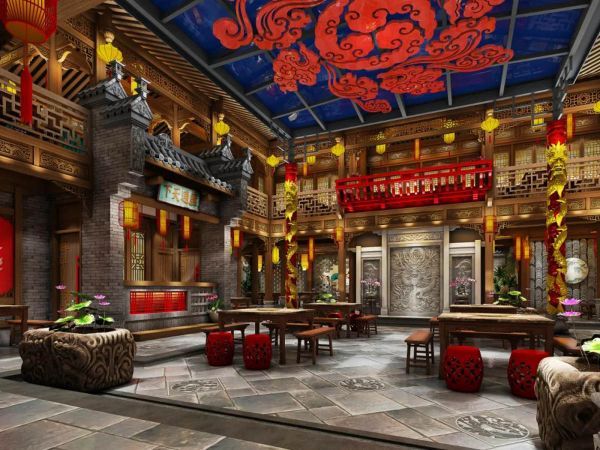
火锅店有两层空间,一楼入门大厅,一条条虬劲盘旋的苍龙高卧柱上,栩栩如生,亦静亦动,大气十足,将川蜀文化的气势与格局表现得淋漓尽致。
There are two floors in the hot pot shop. In the entrance hall on the first floor, there are dark dragons hovering on the high lying columns. They are lifelike, static and dynamic, full of atmosphere, and vividly show the momentum and pattern of Sichuan and Sichuan culture.
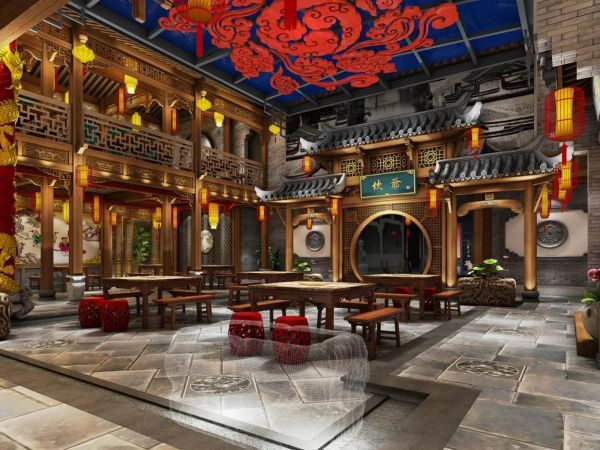
坎爷火锅店的散座区融入了更加浓重的川蜀风情,红色雕梁与黄色灯光穿梭其中,将大厅照的灯火通明。以充满生活气息的四人小方桌为核心,辅以长板凳、红鼓凳、小竹笼.....营造出有滋有味的市井生活。
The scattered area of Kanye hot pot restaurant integrates a stronger Sichuan style. Red carved beams and yellow lights shuttle through it, making the hall bright. With the four person small square table full of life as the core, supplemented by long benches, red drum benches, small bamboo cages... Create a delicious market life.
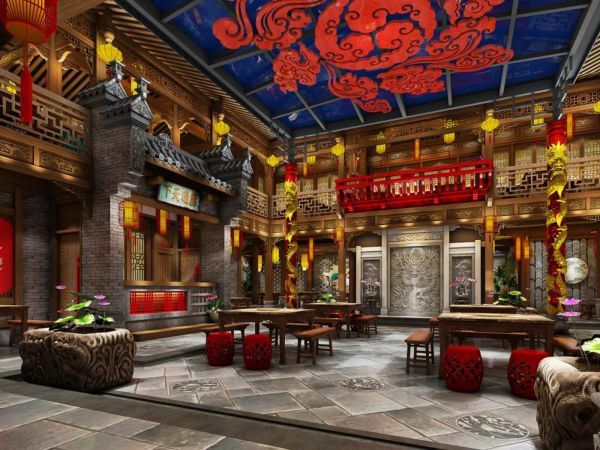
吊顶做了一个红色祥云的图案,寓意火锅店红红火火。四个角落各放上一个植物景观,四周雕梁砖瓦的精心设计,一下子把人带入到古代京城酒楼的氛围中。
A red auspicious cloud pattern is made on the ceiling, which means that the hot pot shop is booming. A plant landscape is placed in each of the four corners, and the elaborate design of carved beams and bricks all around brings people into the atmosphere of ancient capital restaurants.
坐在这里,一抬头,还能尽情地看看二楼小生唱戏表演,丰富了用餐体验。
Sitting here and looking up, you can enjoy the singing performance of Xiaosheng on the second floor, which enrichesthe dining experience.
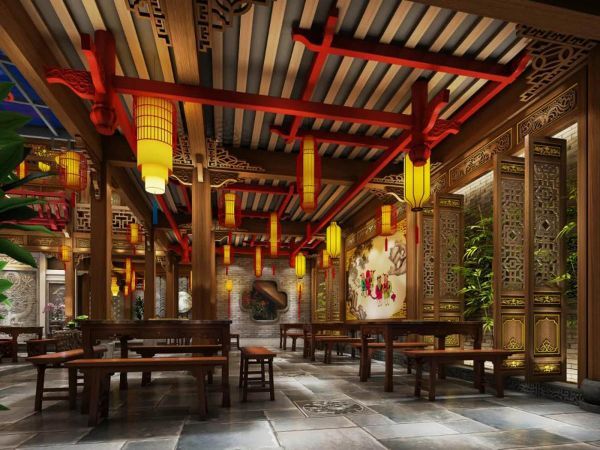
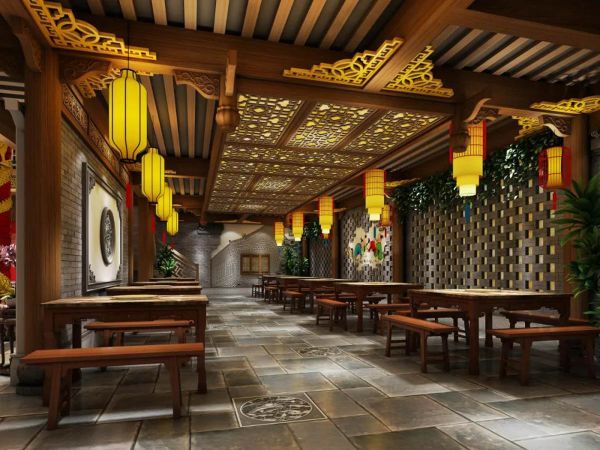
火锅店内部以大面积木质材料为主,二楼通道两边插入散座桌凳,随着视线的移动,空间也延伸开来。
The hotpot shop is mainly made of large-area wooden materials. Scattered tables and stools are inserted on both sides of the channel on the second floor. With the movement of sight, the space also extends.
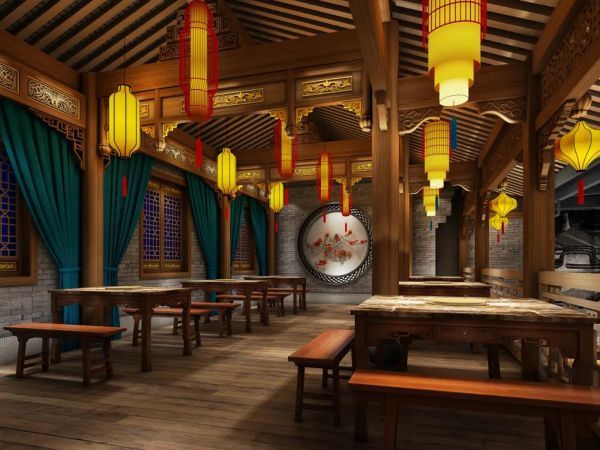
设计中插入了京剧壁画,云石灯片,复古木纹,设计师把传统木质家具的利用和复古装饰发挥得淋漓尽致,最终为坎爷的食客们带来沉浸式的巴蜀餐饮体验。
Beijing Opera murals, marble lamps and retro wood grain are inserted into the design. The designer gives full play to the utilization and retro decoration of traditional wooden furniture, and finally brings an immersive Bashu catering experience to Kanye's diners.
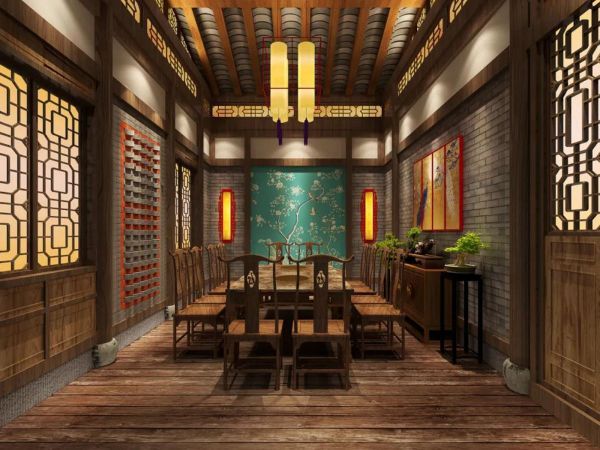
包间四方隐蔽,为食客营造了一个良好的隐私空间。两张拼桌接成的一张大方桌,满足了家庭或者公司的就餐需求,壁墙中间与侧面挂的花鸟画,成为了包间的一大亮点。
Private rooms are hidden in all directions, creating a good privacy space for diners. A generous table connected by two tables meets the dining needs of families or companies. The flower and bird paintings hanging in the middle and side of the wall have become a highlight of the private room.
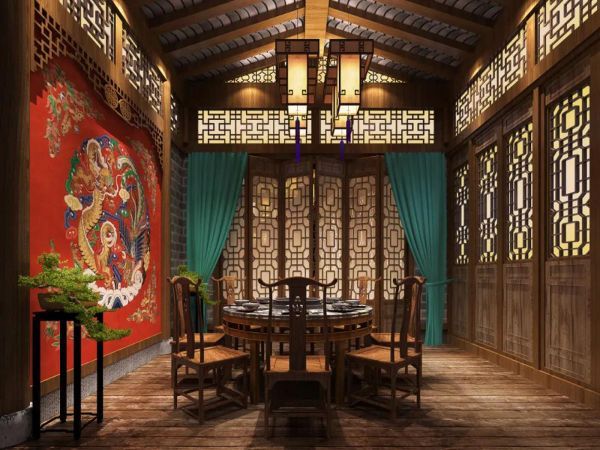
暖色古典吊灯的点缀为复古木质空间氛围平添了一种古雅、闲适的氛围。
The ornament of warm color classical chandelier adds a kind of quaint and leisure atmosphere to the atmosphere of retro wooden space.
四川辰景建筑设计有限公司是一家专注于民宿酒店,餐饮娱乐,文旅规划类设计的高端空间设计与建筑设计公司。擅长发掘商业价值,定位商业市场,专注于建筑与艺术的交融,空间与行为的对话,人文价值与经济价值的有机整合。
相关知识
复古工业风的别样风情
Hi-Designer丨陈慷明:不断拓展自己的边界,是设计的灵感之源
川蜀记|品历史文化底蕴 与自然真实的设计对话
设计案例 | 丽景华庭 110 平米美式风格田园的风 (4)张
好刀具,成都造,2019成都家具展 “蜀锋刃刀”助力川企大展宏图!
品辰设计乔迁之喜暨19周年庆!
深圳十大餐饮空间设计排名
雨川设计以专业与创意,让空间设计为品牌赋能
辰林設計-设计是一条学无止境的道路
丽景设计李伟光:深耕行业二十八年,只为创造高端艺术空间
