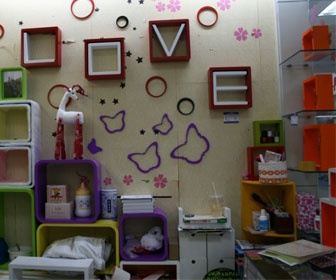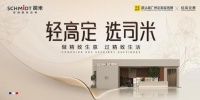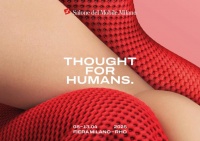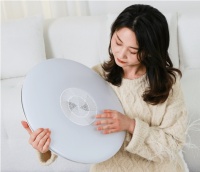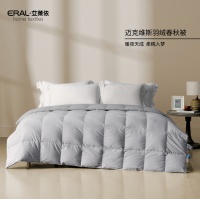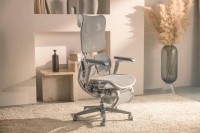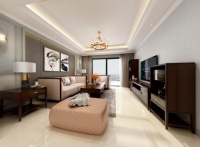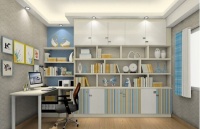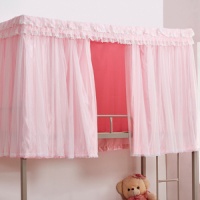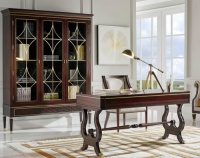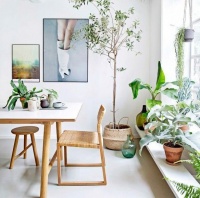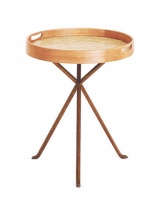赵艺哲荣获2020中意国际设计交流暨意大利国际设计专业奖——本熊
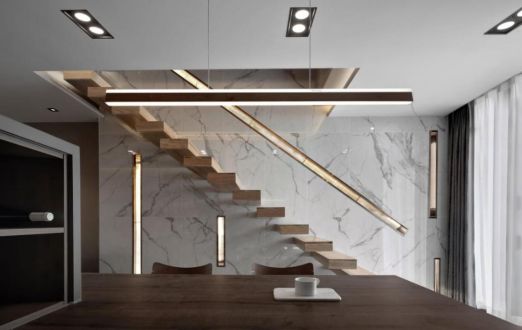
人生就像爬楼梯。——————是非是
01
about room
项目地址/浙江·杭州
Project address / Hangzhou, Zhejiang
设计时间/2019年7月
Design time / July 2019
设计团队/赵艺哲设计团队
Design team / Zhao Yizhe design team
设计风格/现代
Design style / modern
方正户型给予了很大发挥空间,住宅规划出三室,开放式的餐厅与客厅自成格局,灯带与无扶手悬空楼梯的结合是本案的一大亮点。使得原本较窄的户型变得通透,户型整体在满足收纳的基础上,大方工整,动线合理,功能和美观兼备。
Square space type has given a lot of space. The house is planned to have three bedrooms. The open dining room and living room form their own pattern. The combination of light belt and hanging stairs without handrails is a highlight of this case. It makes the original narrow house type become transparent. On the basis of meeting the requirements of storage, the unit type is generous and neat, the moving line is reasonable, and the function and beauty are both provided.
01入户

推门而入,大面积灰色空间布入眼帘,驼色皮沙发置于客厅的中央,紧凑而又合理的利用每一寸空间。
Push the door to enter, large area of gray space cloth into the eye, camel leather sofa in the center of the living room, compact and reasonable use of each inch of space.
02 客厅
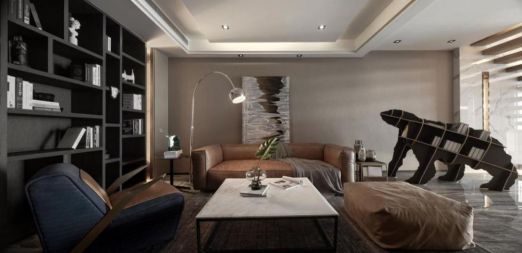
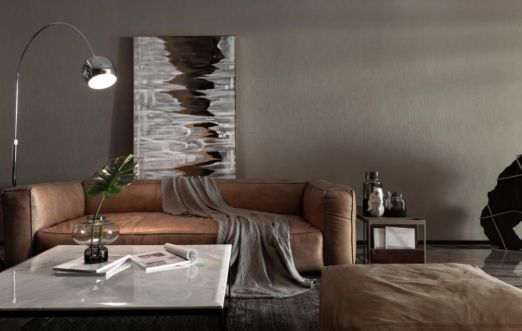
进门左手是个充满生气的客厅,黑熊的置物架坐落于此。缕缕暖阳从镂空台阶的缝隙间穿梭于客厅中,从而找到了一片自然恬静。
On the left hand side of the entrance is a living room where the black bear's shelf is located. The warm sun shuttles in the living room from the gap between the hollowed out steps, so as to find a natural tranquility.
03厨房
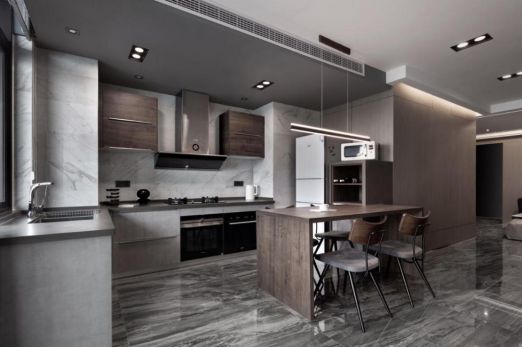
业主是单身男性,厨房选用了开放设计,更加年轻化、现代感。厨房延续了客厅的色调,在沉稳中不失个性,在硬朗中又是不温馨。
The owner is a single man, and the kitchen adopts open design, which makes it more young and modern. The kitchen continues the color of the living room, and it is not warm in the firmness.
04楼梯
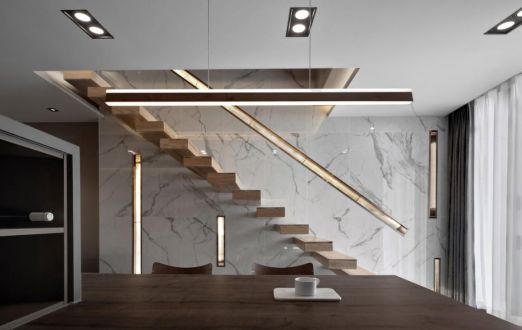
顺着悬挑式的台阶,拾级而上。一台一阶,一阁一人尽显于此处。
Follow the cantilevered steps and climb up. One stage, one Pavilion and one person are all displayed here.
相关知识
赵艺哲荣获2020中意国际设计交流暨意大利国际设计专业奖——本熊
刘晴丨荣获2020中意国际设计文化形象大使!
人物访谈 | 朱学宁荣获2020中意国际设计文化形象大使!
【米兰家具展现场直击】熊哲轩: 打破常规,设计才能更美!
韩伟荣获2019 IDPA国际先锋设计大奖最有影响力设计师TOP
2020今日设计星燕山汇样板房设计大赛|特邀专业实战设计导师
十八纸亮相2020北京国际设计周 探讨“为真实而设计”
设计产业联结西东 中意合作成就未来 中意钦成嘉宴圆满落幕
【YASLAN墙布】雅诗澜走向国际,荣获全球家具业ISHTAR奖
奇观设计创始人荣获2020年度中国设计品牌榜:青年榜样设计师
