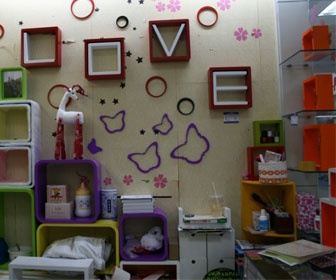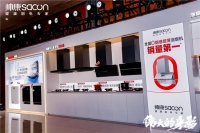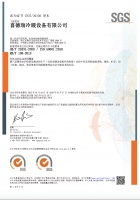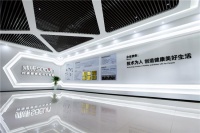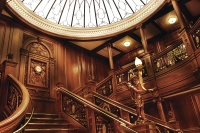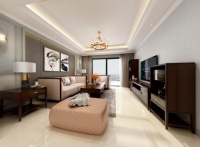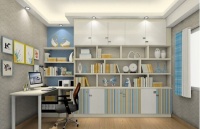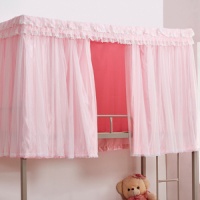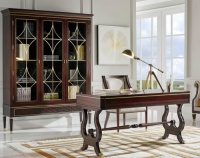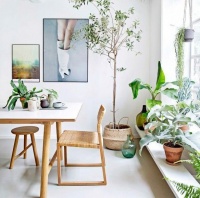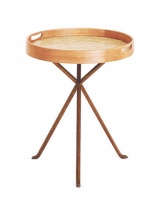锂电池材料超级工厂的室内设计
锂电池材料超级工厂的室内设计 - 高科技创新改变世界,设计提升企业价值
High-tech Company Changing the World, Design Adding Value - Office Design of Lithium Battery Material Super Factory
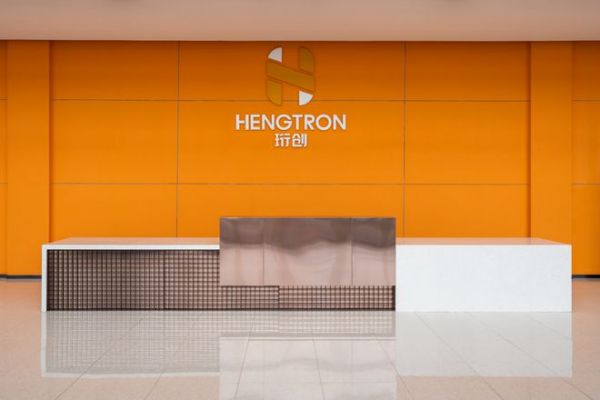 图片©燕飞
图片©燕飞
珩创办公空间设计视频?DU Studio(来源:网易设计)
几年前,当马斯克提出建设超级工厂的概念时,大家都还不以为意。
而现在,产能和颜值都在线的特斯拉超级工厂不仅促使特斯拉成为了估值万亿的行业巨头,而且还在不断改变着世界和人们的认知。
而国内高科技创新企业也在方方面面地努力赶超中。创立于2022年的江苏珩创纳米科技有限公司对于总部办公楼及生产工厂的室内设计也同样提出了对标国际最高标准的要求。
A few years ago, when Elon Musk proposed the concept of building a super factory, no one took it seriously. Now, the Tesla's super factory, with its high production capacity as well as superb aesthetics, it has not only made Tesla a trillion-dollar industry giant but also continuously changing the world and people's perception now. In China, high-tech innovative enterprises are also striving to catch up in every aspects. Jiangsu Hengtron Nanotechnology was founded in 2022 and has set the highest international standards for the interior design of its headquarters' office.
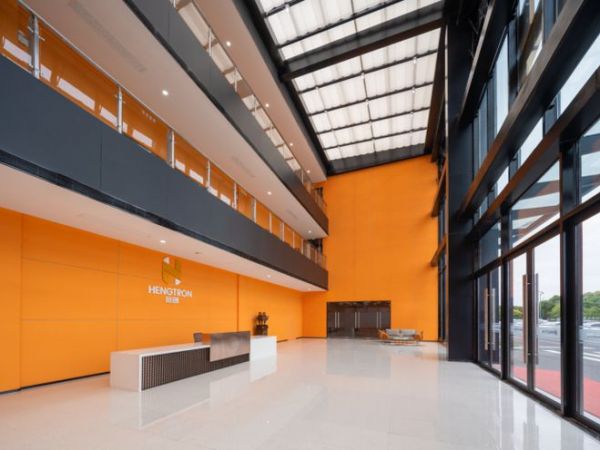
图片©燕飞
作为新能源产业强劲的新兴势力之一,江苏珩创纳米科技有限公司(HENGTRON)是一家专业从事新能源电池正极材料生产的企业,在不到2年的时间里经历了公司及工厂从无到有的聚变过程。珩创的创始人大多为海归博士,良好的国际教育及从业背景不仅使他们在纳米科技专业领域内取得了众多成就,也令他们对办公空间的美学和功能要求上更加国际化,高效化和人性化。
As one of the strong emerging forces in the new energy industry, Jiangsu Hengtron Nanotechnology (HENGTRON) is a professional enterprise producing new energy battery positive electrode material. In less than 2 years, it has become one of most promising company in the field all from scratch. The founders of HENGTRON are mostly Ph.D who studied abroad. Their excellent international education and professional background not only enable them to achieve greatly in the field of nanotechnology, but also make their aesthetic and functional requirements for office spaces more international, efficient, and humane.
珩创办公空间设计讲解视频 ?DU Studio(来源:网易设计)
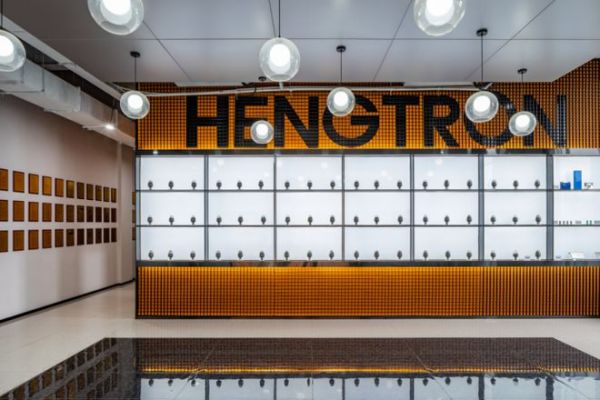 图片©燕飞
图片©燕飞
本案的室内设计起始于去年10月,办公空间与生产厂房在同一建筑体内,整体建筑已经建造完成。建筑外观低调内敛,内部别有洞天。办公部分的室内设计共3600m2,共分为三层,左侧是实验室,右侧主要是工作空间。从1F到3F分别为大堂展示, 员工层及高管层。由于办公空间和工厂在同一建筑内, 整体风格上业主需要在现代工业风的基础上凸显本企业的高科技创新特质。
设计细节上,设计师专门从珩创的明星产品---电池的正极材料及电池的工作原理入手(如下图),在企业研发和生产的环节中寻找灵感。将高科技的产品再次创意地演绎,以更直观的方式在空间展现出来。
The interior design of this project began in October last year. The office space and the production plant are within the same building, which has already been constructed. The exterior of the building is modest while the interior is open and vibrant. The office area is 3600m2 in total, divided into three floors. The laboratory is located on the left side, and the main workspace is on the right wing. From 1st to the 3rd floor are the lobby showcase space, the staff office space and the executive floor respectively. Since the office space and the factory are in the same building, the overall style needs to emphasize the high-tech and innovative characteristics of the company on the basis of modern industrial style.
本案的室内设计起始于去年10月,办公空间与生产厂房在同一建筑体内,整体建筑已经建造完成。建筑外观低调内敛,内部别有洞天。办公部分的室内设计共3600m2,共分为三层,左侧是实验室,右侧主要是工作空间。从1F到3F分别为大堂展示, 员工层及高管层。由于办公空间和工厂在同一建筑内, 整体风格上业主需要在现代工业风的基础上凸显本企业的高科技创新特质。
设计细节上,设计师专门从珩创的明星产品---电池的正极材料及电池的工作原理入手(如下图),在企业研发和生产的环节中寻找灵感。将高科技的产品再次创意地演绎,以更直观的方式在空间展现出来。
The interior design of this project began in October last year. The office space and the production plant are within the same building, which has already been constructed. The exterior of the building is modest while the interior is open and vibrant. The office area is 3600m2 in total, divided into three floors. The laboratory is located on the left side, and the main workspace is on the right wing. From 1st to the 3rd floor are the lobby showcase space, the staff office space and the executive floor respectively. Since the office space and the factory are in the same building, the overall style needs to emphasize the high-tech and innovative characteristics of the company on the basis of modern industrial style.
In terms of design language, the designer curated visitor's experience starting with highlighting the star product of HENGTRON --- the positive electrodes of the battery and the working principle of the battery (as shown below) and draw inspiration in the process of enterprise research and development and production. The high-tech products were creatively interpreted again in a more intuitive way in space.
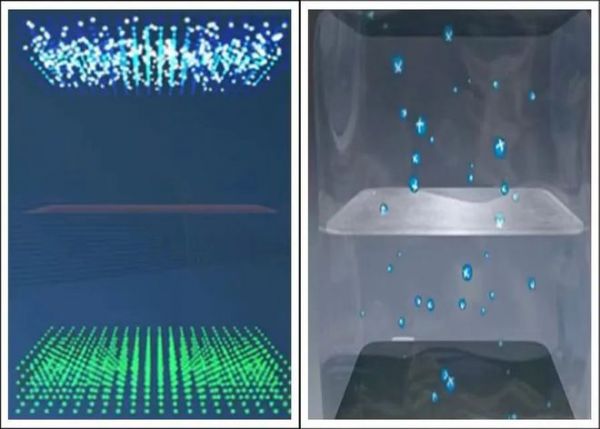 灵感来源于电池原理上电子在正负级的流动,锂电池的正极材料工作原理展示图 图片©DU Studio
灵感来源于电池原理上电子在正负级的流动,锂电池的正极材料工作原理展示图 图片©DU Studio
Inspiration drawn from the positive electrodes of the battery and the working principle of the battery
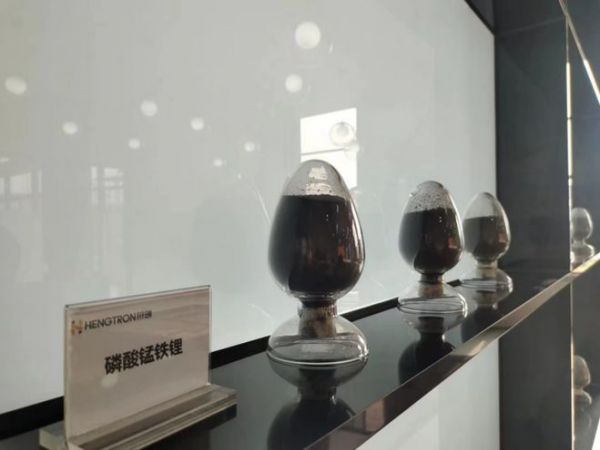 图片©燕飞
图片©燕飞
半透明的玻璃灯吊挂在工业感的金属天花上,如同电池两级的电子,被另一极黑色的反光地面所吸引(如下图),墙面展示柜里的电池正极材料规律地摆放着,与“电子”交相呼应。
The Semi-transparent glass lamps hang from the industrial metal ceiling were like the flow of electrons attracted by the reflective black floor between the two terminals of a battery (as shown below). The anode materials of the battery are neatly displayed in the wall display cabinets, harmonizing with the"electrons."
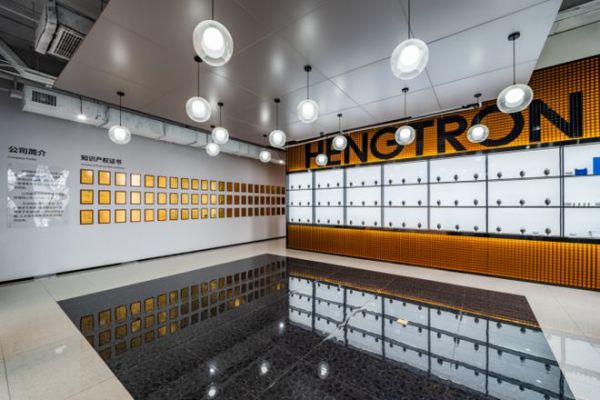
在接待展示区,黑色的电池正极材料如同种子一样,被展示在白色的发光背景上 图片©燕飞
In the reception and showcase area, black battery anode materials are displayed on a white illuminated background, resembling seeds
在空间使用上,考虑到时间及成本控制,大部分办公区域采用现代主义设计里常用到的裸露天花等化繁为简的手法,大量采用企业LOGO的橙色,同时凸显理性的高科技感和创新企业需要的活泼氛围。
在办公空间的不同区域内,“电子”元素又采用了不同材质,颜色和大小进行表现,混合和碰撞,就好像不同的力量相互协作,持续激发着创意创新的灵感。材料上,主体选取水磨石,铝板,金属丝网打造一个开放,灵活,充满活力的工业风创意办公环境。为了衬托这些材料的特点,在背景上设计师选取了更多透明感的材料,包括带背景灯的展示柜以及透明玻璃吊灯,通过与不同材质的交织,形成现代,通透,理性与创新精神并存的独特空间风格。
Considering time and cost control, most of the office areas adopt the "Less is More" approach commonly used in modern design. With the exposed ceilings and the company's logo theme color (orange) to highlight the rational high-tech feel and the lively atmosphere required by an innovative company.In different areas of the office space, the "electron" elements are represented using different materials, colors, and sizes. It mixed and collided as if different forces working together to continuously inspire creative innovation. In terms of materials, the main body selects terrazzo, aluminum plate and metal wire mesh to create an open, flexible and dynamic industrial-styled creative office environment. To highlight the characteristics of these materials, the designer chose more transparent materials for the background, including clear display cabinets with backlighting and transparent glass pendant lights. The interweaving of different materials creates a unique spatial style that is modern, transparent and innovative.
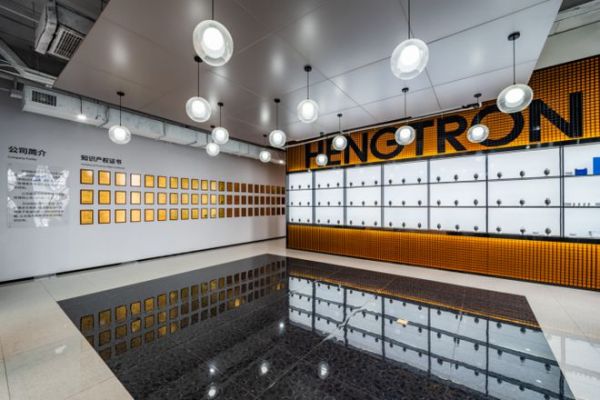
图片©燕飞
实际上,大堂改造是设计师强烈建议业主去改造的,由一个半开敞的办公空间入口改造成的一个开阔大气的大堂(如下图)。
In fact, the transformation of the lobby is something the designer strongly recommended the client, turning it from a semi-open entrance into a spacious and impressive lobby (as shown below).
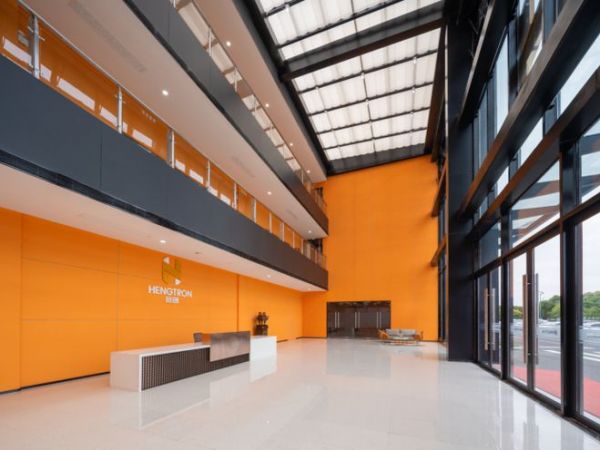
图片©燕飞
增加了几倍的大堂空间,这样的效果也令业主感到惊喜。多了一个几百平米的活动空间不仅平时可以提升企业形象,尤其是留下良好的第一印象,而且在特殊时刻比如开业聚会也可以在这个空间里举办,做到空间使用上的高度灵活。
The expansion of the lobby space pleasantly surprised the client. The addition of a few hundred square metersnot only enhances the company's image on a daily basis but also provides a flexible event space for special occasions such as opening ceremonies or other gatherings, ensuring highly adaptable use of the space.
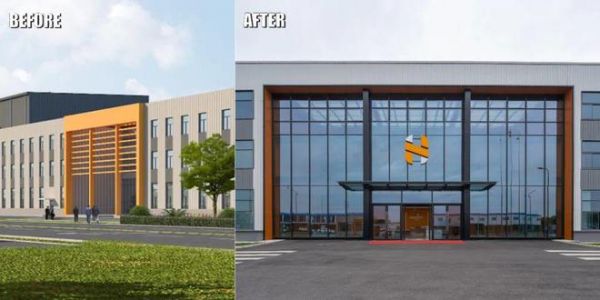 左侧:项目最初的入口是一个半封闭的过渡空间,右图为改造后通透的高挑高的接待大堂 图片©DU
左侧:项目最初的入口是一个半封闭的过渡空间,右图为改造后通透的高挑高的接待大堂 图片©DU
StudioLeft: The original entrance of the project is a semi-closed transitional space, and the picture on the right is the renovated lobby by designer's advice, transparent space with high ceiling
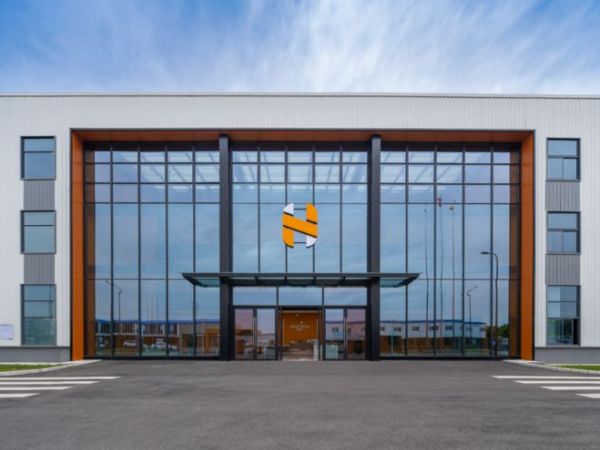
改造后通透的高挑高的接待大堂,提升品牌形象和价值感 图片©燕飞
The transformed lobby is spacious, open and grand, enhancing brand image and creating a sense of high-value
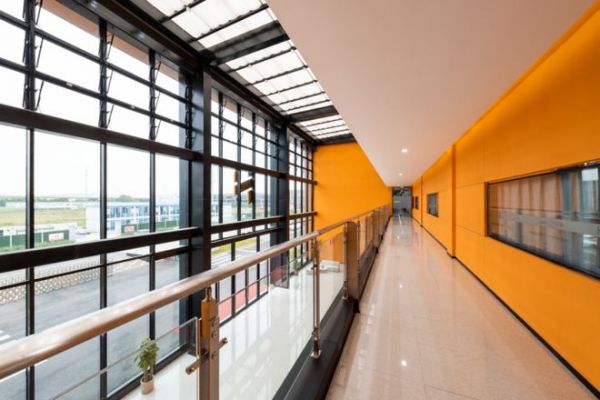 图片©燕飞
图片©燕飞
在员工餐厅,统一大面积地延用大堂的活泼元气的橙色作为背景色,如“电子”一般的玻璃灯泡元素在漂浮在一个半开放的钢架盒子里, 给工厂的食堂平添一份设计感和活泼,同时加强品牌的统一形象。
In the employee cafeteria, the lively and energetic orange color from the lobby is used as the background color on a large scale. Such as "electronic" general glass bulb elements are floating in a semi-open steel frame box, adding a sense of design and lively to the factory canteen, while reinforcing a unified brand image.
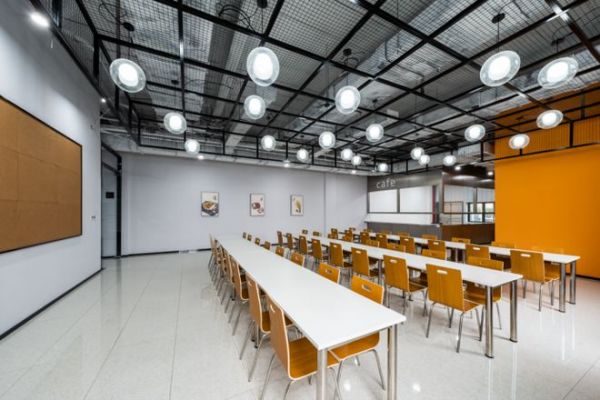 图片©燕飞
图片©燕飞
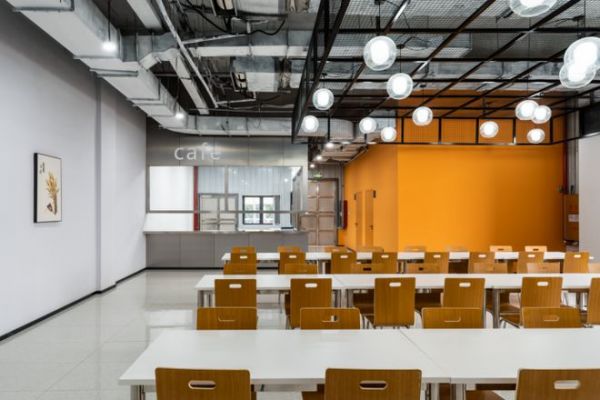 图片©燕飞
图片©燕飞
同样的手法延用到工作区的讨论区上方,与其他工作区充满理性的线性灯进行对比和呼应。
The same approach is is extended to the discussion area of the workspace, which contrasted and echoed the rational linear lighting in other work areas.
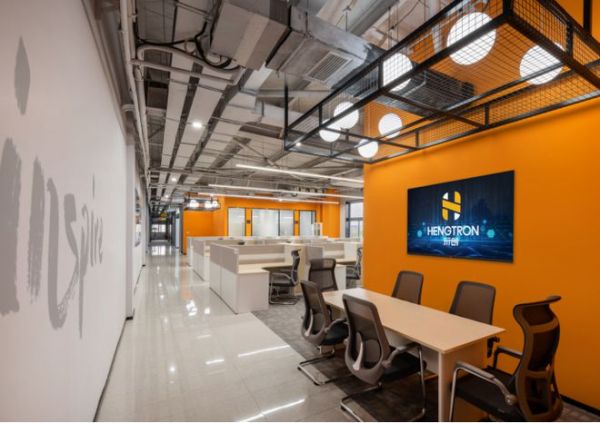 图片©燕飞
图片©燕飞
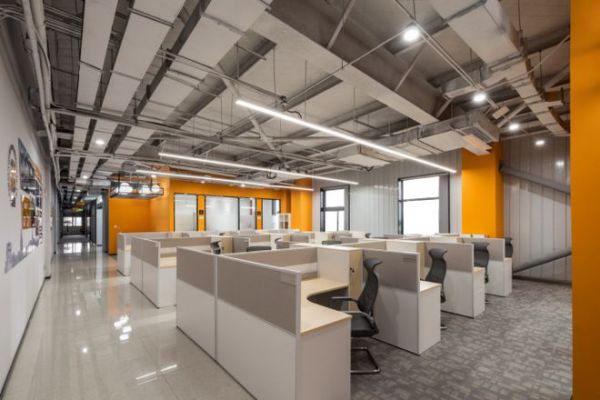 图片©燕飞
图片©燕飞
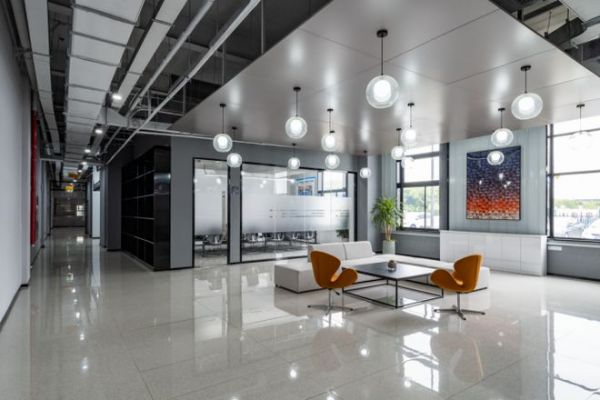 开放的会议休闲讨论区 图片©燕飞
开放的会议休闲讨论区 图片©燕飞
Open meeting and leisure discussion area
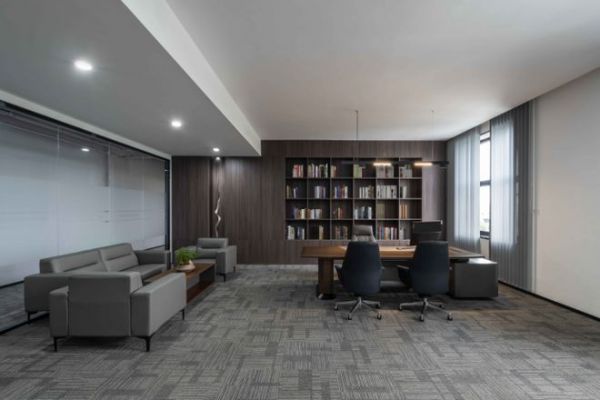 高管办公室 图片©燕飞 Executive office
高管办公室 图片©燕飞 Executive office
设计师充分利用现场条件,将工业厂房里随处可见的粗大的X型钢构件,巧妙地设计成一个令人眼前一亮的特色。用桔黄色的金属丝网笼罩黑色的X钢架,力量感十足,很像特意安排的室内设计元素。
The designer made full use of the on-site conditions and ingeniously transformed the commonly seen large X-shaped steel components in industrial plants into a striking feature. By covering the black X-steel frame with orange metal wire mesh and the design exudes a sense of power. It’s like deliberately arranged interior design elements.
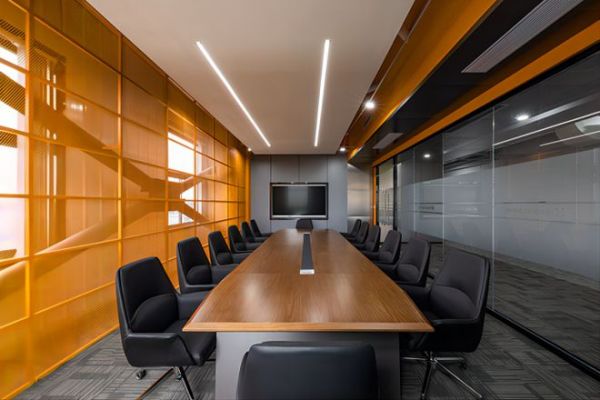 图片©燕飞
图片©燕飞
项目完成的最终效果完全超乎了业主的预期,客户非常满意。在时间紧,任务重的情况下,设计师主动迎接挑战,深刻理解客户的需求点,用高度定制的设计方案和贴心到位的服务给客户带来企业整体价值的提升,给业主带来惊喜,助力企业的腾飞,这也是设计师一直努力工作的动力来源和长久愿景。
The final result of the project completely exceeded the client's expectations, they were highly satisfied. Despite tight timelines and demanding tasks, the designer proactively embraced the challenge, deeply understood the client's needs and provided a high quality of customized design solutions and thoughtful services to enhance the overall value of the client's enterprise. It brought surprises and boosted the company's growth. This is also the source of motivation and long-term vision that drives the designer's continuous hard work.
【部分图纸分享】
[floor plans of the project]
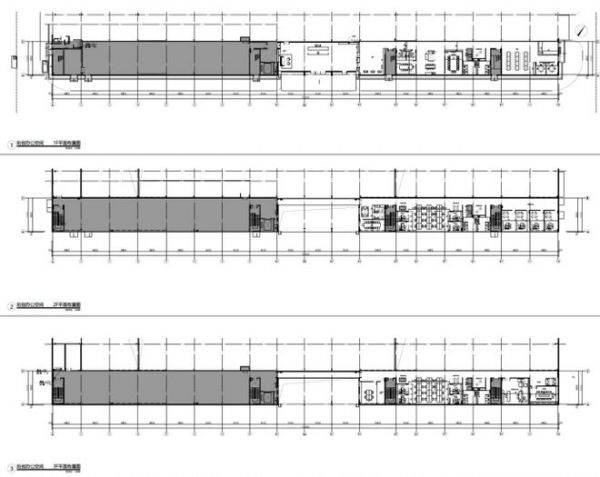 图片©DU Studio
图片©DU Studio
【项目信息】
业主:江苏珩创纳米科技有限公司
地址:江苏盐城
项目类型:工业园区厂房办公
设计面积:3600m2
室内设计:DU Studio向合空间
设计总监:朱平
方案设计团队:王媛,张恩源,刘政宏
施工图设计:中机国际工程设计研究院有限责任公司
建筑设计:中机国际工程设计研究院有限责任公司 机电设计:中机国际工程设计研究院有限责任公司
室内摄影:燕飞
文字编辑:小O
[Project Information]
Client: Jiangsu Hengtron Nanotechnology Co., Ltd.
Location: Yancheng, Jiangsu
Project Type: Industrial Park Factory Office
Design Area: 3600m2
Interior Design: DU Studio
Design Director: Ping Zhu
Concept Design Team: Wang Yuan, Zhang Enyuan, Liu Zhenghong
Construction Drawing Design: China Machinery International Engineering Design & Research Institute Co., Ltd.
Architectural Design: China Machinery International Engineering Design & Research Institute Co., Ltd.MEP Design: China Machinery International Engineering Design & Research Institute Co., Ltd. Interior Photography: Yan FeiText Editing: Xiao O
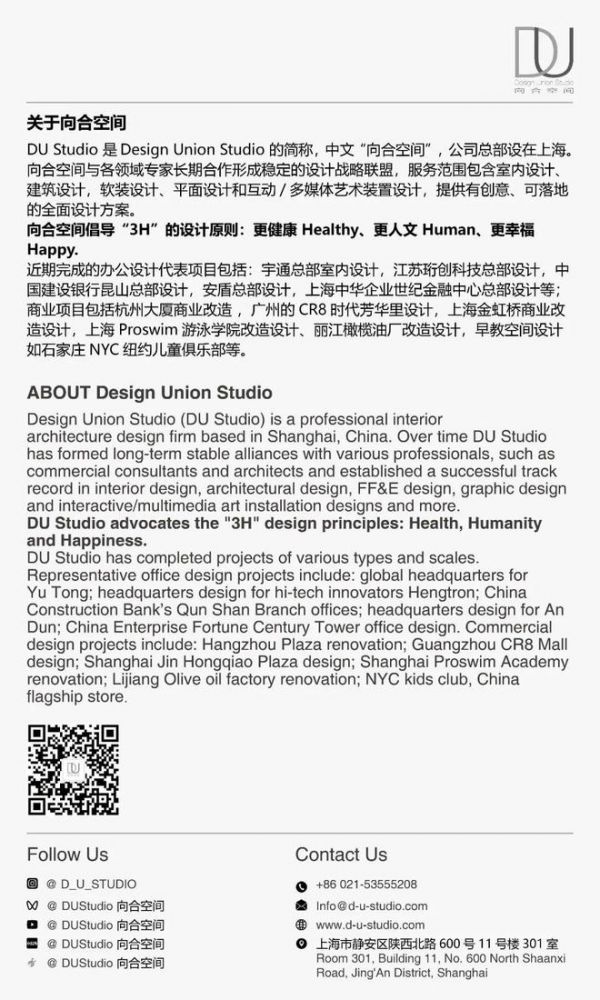
相关知识
锂电池材料超级工厂的室内设计
采筑瓷砖超级工厂走进蒙娜丽莎集团
探访超级4.0工厂——人民日报领导走进慕思
维意定制西南首家超级智能工厂即将启航!
奥华超级工厂行 | 荣誉加冕品牌实力,创新成就企业高度
定制快讯|央视网《超级工厂》走进索菲亚
家装建材的行家都是超级工厂吗?
超级工厂购——木门0元购,墙柜899m2
斥资1亿元!UIOT再建20000㎡现代化“超级工厂”
央视网探访慕思超级工厂:解码高端寝具背后的核心科技与智造能力
