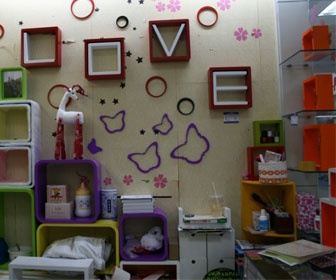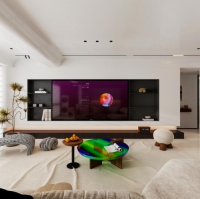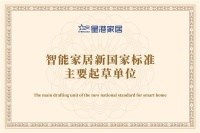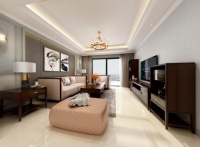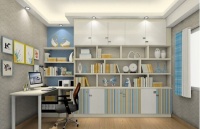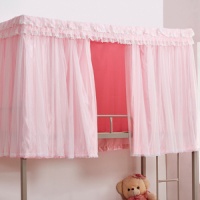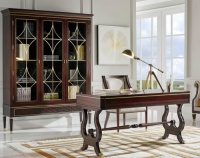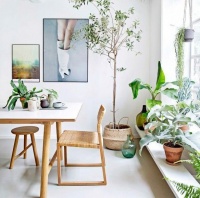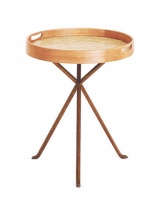杨婷设计作品 | 淳璞
设计理念
design philosophy
用开放的空间去承载生活的联系,功能空间的防守机制被打开,自然流动的格局被重构。更大限度地促进空间与人的互动交流。极简克制美学,空间大面积留白,显现空间的宁静与包容性。丰富的白色阶之间相互克制,让居者的生活气息充斥着空间,生活丰富而不沉迷,感情充沛而不肆意,内心纯净,生活极简。
客厅的设计尝试跳脱常规的布局,白色的三角钢琴立于空间之中,在宁静安逸的氛围中,打造独特的视觉中心,赋予空间活力与生动。与过道同一轴线的餐厅中岛与客厅对望,增加了空间之间的互动。柔和的圆弧设计打破冷硬的线条感,顺滑的视觉质感于平淡的空间增加趣味。
色彩是时间的有形表达,而白色与原木似乎是天生的绝配。当微风从大面积的落地窗轻轻吹过,拂起的白色纱帘轻舞在白墙之上,感受扑面而来的古朴与宁静,是静坐或阅读的特别享受。
色彩搭配
color matching

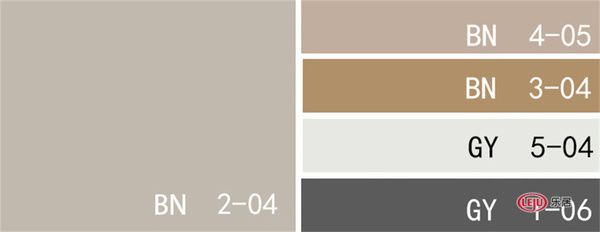
当理性与温情碰撞,当高冷与暖柔结合,白色的晕染下,交响着最优雅的乐章。就像是陪伴你一生的爱人,在不经意之间,温柔了你所有的岁月,也牵动着你所有的注意力。高级灰的配色,将高端的质感一览无余,低奢的气质孕育其中。居住于此,每一个呼吸都饱含优雅的韵味。
When rationality collides with warmth, when high and cold combine with warmth and softness, the most elegant movement is symphonic under the white halo. It's like a lover who has been with you all your life, which has softened all your years and attracted all your attention inadvertently. The color matching of high-grade ash will make the high-end texture unobstructed, and the low-luxury temperament will breed among them. Living here, every breath is full of elegant charm.
效果图方案
impression drawing
“客厅”
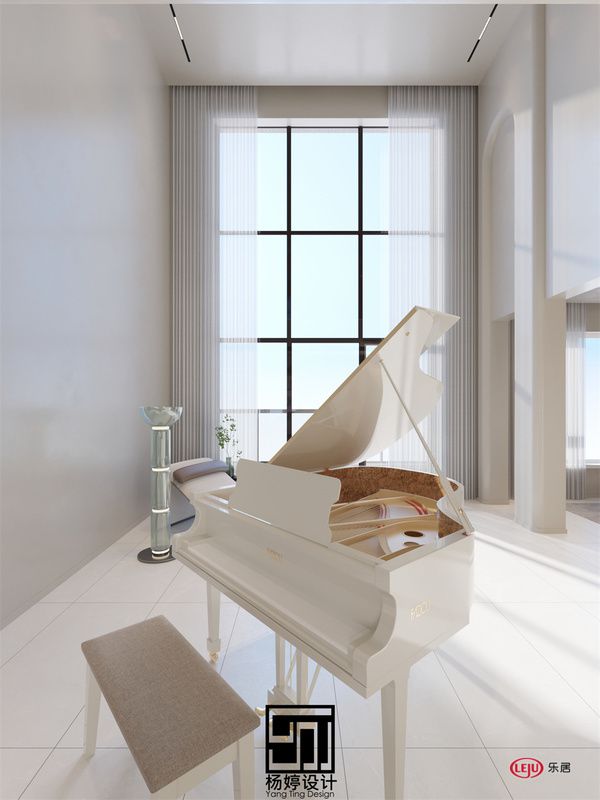
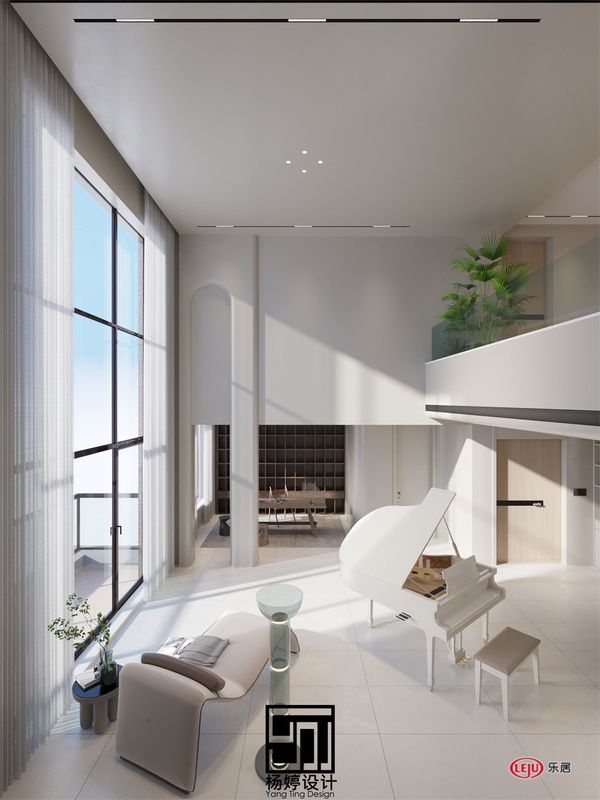
柔软的白色墙壁,纱窗透亮的窗帘,充足的光线让房间显得轻盈通透。客厅打破常规布局,白色的三角钢琴立于空间之中,在宁静安逸的氛围中,打造独特的视觉中心,让房间变得大胆前卫,充满性感诱惑。新鲜植物的装点让空间更清新灵动。
Soft white walls, transparent curtains, and plenty of light make the room look light and transparent. Breaking the conventional layout of the living room, the white grand piano stands in the space, creating a unique visual center in a quiet and comfortable atmosphere, making the room bold and avant-garde and full of sexy temptations. The decoration of fresh plants makes the space fresher and more agile.
“餐厅”

去繁就简,整个空间以净白、纯粹为主要设计基调,大面积留白,用纯粹的色彩去表达空间所表达的不冗余。搭配自然的原木饰面,强调美学与实用价值。用心去感受空间里的光影、韵律,一切从功能出发,为空间做减法让生活回归本质。
Simplify the complexity, the whole space is designed with pure white and purity as the main keynote, with a large area of white space, and pure colors are used to express the non-redundancy expressed by the space. With natural log veneer, it emphasizes aesthetic and practical value. Feel the light, shadow and rhythm in the space with your heart. Everything starts from the function. Subtract the space to make life return to its essence.
“书房”

书房与客厅互动结合,扩大空间视觉的同时赋予空间更多的可能性。虚实相生,虚似各体,实则整体。杯盘皆备,浅酌慢饮,一茶一坐,或高谈阔论,或轻言细语。闲情逸致也融入这一方生活画卷之中。
Interactive combination with the study room expands the space vision and gives more possibilities to the space. The virtual and the real live together, and the virtual is like each body, but in fact it is the whole. All cups are ready, drink slowly, chamate, or talk loudly, or talk softly. Leisure is also integrated into this picture of life.
“主卧”

主卧以别具质感的与月光色为主,灰为辅,床旁延续纱窗之外展览无际的开阔景色,将自然、富有生命力之意象带入空间之中。
The bedroom is dominated by unique texture and moonlight color, supplemented by ash, and the endless open scenery outside the screen window is displayed beside the bed, bringing the natural and vibrant image into the space.
“女儿卧”

柔和的色彩、沉稳的内饰、浅色的色调,去除多余的装饰堆砌,简洁的线条床头装饰搭配简约的家具造型,丰盈空间的内在气场,提升整体空间的艺术氛围,低调又富有品味。
Soft colors, calm interiors, light tones, removing redundant decorations, simple line bedside decorations with simple furniture shapes, enriching the inner atmosphere of the space, enhancing the artistic atmosphere of the whole space, and being low-key and tasteful.
我若盛开,蝴蝶自来
Stylist introducti
· · ·
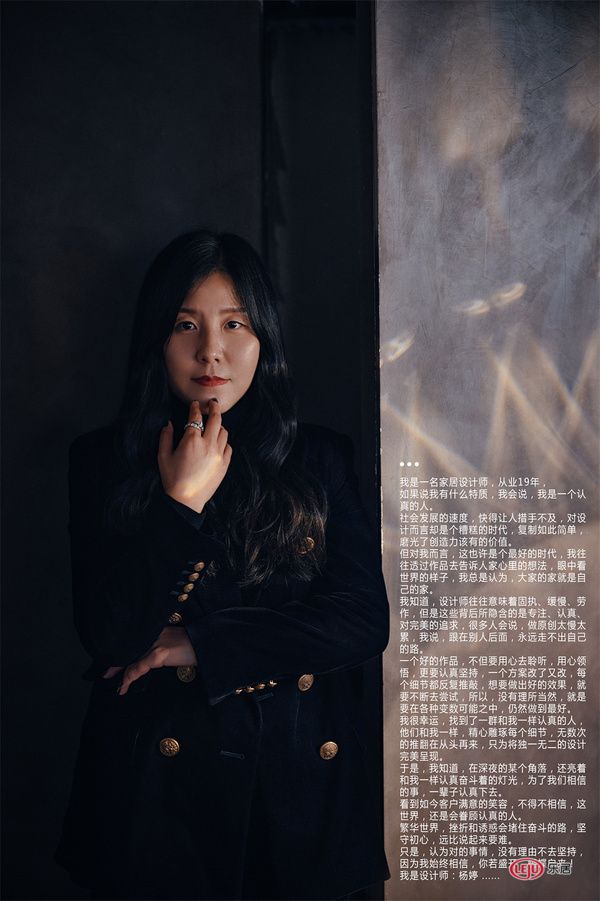
此文转载自杨婷设计机构微信公众号。
相关知识
杨婷设计作品 | 寻一处院子,看花开花落……
杨婷作品 | 心 舍
奖讯 | 杨婷设计作品上榜【2021金堂奖年度杰出作品-住宅公寓空间】
杨婷高天设计机构作品 | TT“の”蝶放:白色艺术
沈阳杨婷装饰设计 杨婷|用心设计,让设计点燃生活空间
祝融奖 | 杨婷高天作品获奖,追光之路永不停歇
多彩杨婷:一切过往皆为序章
强强联合,顺适而行 | 杨婷高天设计机构宣布开业
淳尚家具:设计为本,舒适为基
首开璞瑅墅法式风格效果图设计
